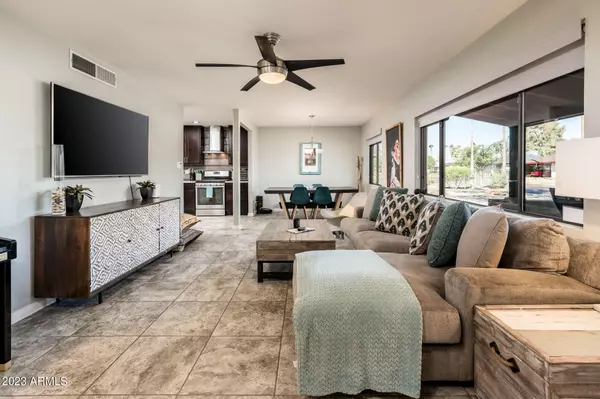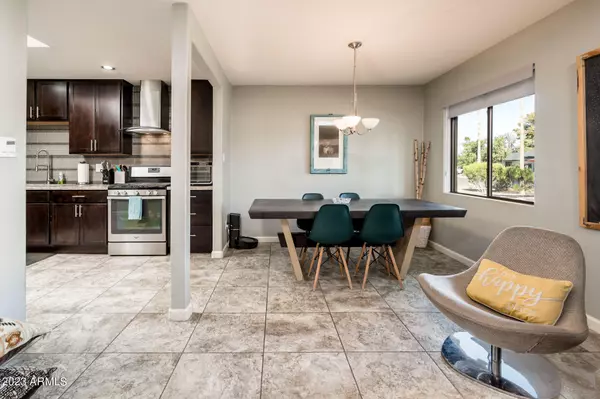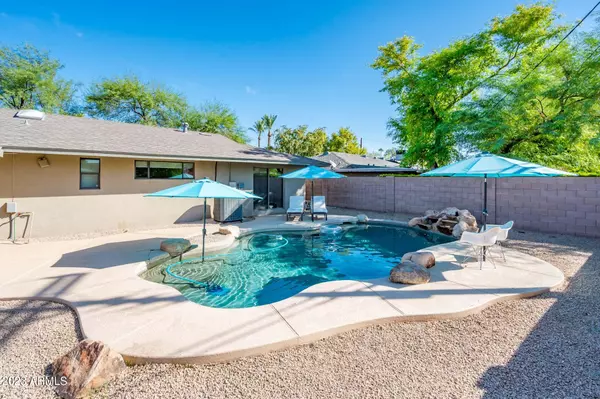$575,000
$579,000
0.7%For more information regarding the value of a property, please contact us for a free consultation.
3 Beds
1.75 Baths
1,485 SqFt
SOLD DATE : 12/07/2023
Key Details
Sold Price $575,000
Property Type Single Family Home
Sub Type Single Family Residence
Listing Status Sold
Purchase Type For Sale
Square Footage 1,485 sqft
Price per Sqft $387
Subdivision Chris Gilgians Camelback Village Unit 2
MLS Listing ID 6614325
Sold Date 12/07/23
Style Ranch
Bedrooms 3
HOA Y/N No
Year Built 1956
Annual Tax Amount $2,172
Tax Year 2023
Lot Size 8,289 Sqft
Acres 0.19
Property Sub-Type Single Family Residence
Source Arizona Regional Multiple Listing Service (ARMLS)
Property Description
Welcome! This beautifully remodeled home is just the right find in this market, offering 3 bedrooms, 2 baths, 2-car garage, pool & lawn! The floor plan provides privacy to the bedrooms while allowing for a nice flow between kitchen, dining, and living room. Enjoy an oversized laundry room. The covered patio sits at the center of a spacious lawn and a sparkling pool with water feature. A desert front yard with a rock garden & desert plants adds eco-friendliness. Home is nestled in the heart of the charming Pasadena neighborhood made of classic Arizona ranch homes and is conveniently located near the 8-acre Colter Park, the Melrose District, and a multitude of exciting attractions that North Central Phoenix.
Location
State AZ
County Maricopa
Community Chris Gilgians Camelback Village Unit 2
Direction Head west on W Missouri Avenue. Head south on N 11th Avenue. Head west onto W Oregon Avenue. After crossing over N 13th Avenue, property is 2nd on south side of street.
Rooms
Master Bedroom Split
Den/Bedroom Plus 3
Separate Den/Office N
Interior
Interior Features High Speed Internet, Granite Counters, Double Vanity, Full Bth Master Bdrm
Heating Natural Gas
Cooling Central Air, Ceiling Fan(s), Programmable Thmstat
Flooring Carpet, Tile
Fireplaces Type None
Fireplace No
Window Features Dual Pane
SPA None
Exterior
Parking Features Garage Door Opener, Direct Access
Garage Spaces 2.0
Garage Description 2.0
Fence Block
Pool Private
Landscape Description Irrigation Back
Community Features Near Light Rail Stop, Near Bus Stop, Biking/Walking Path
Roof Type Composition
Porch Covered Patio(s)
Building
Lot Description Sprinklers In Rear, Desert Front, Grass Back, Auto Timer H2O Back, Irrigation Back
Story 1
Builder Name Unknown
Sewer Public Sewer
Water City Water
Architectural Style Ranch
New Construction No
Schools
Elementary Schools Solano School
Middle Schools Osborn Middle School
High Schools Central High School
School District Phoenix Union High School District
Others
HOA Fee Include No Fees
Senior Community No
Tax ID 156-42-013
Ownership Fee Simple
Acceptable Financing Cash, Conventional, FHA, VA Loan
Horse Property N
Listing Terms Cash, Conventional, FHA, VA Loan
Financing Other
Read Less Info
Want to know what your home might be worth? Contact us for a FREE valuation!

Our team is ready to help you sell your home for the highest possible price ASAP

Copyright 2025 Arizona Regional Multiple Listing Service, Inc. All rights reserved.
Bought with Realty Executives
"Molly's job is to find and attract mastery-based agents to the office, protect the culture, and make sure everyone is happy! "






