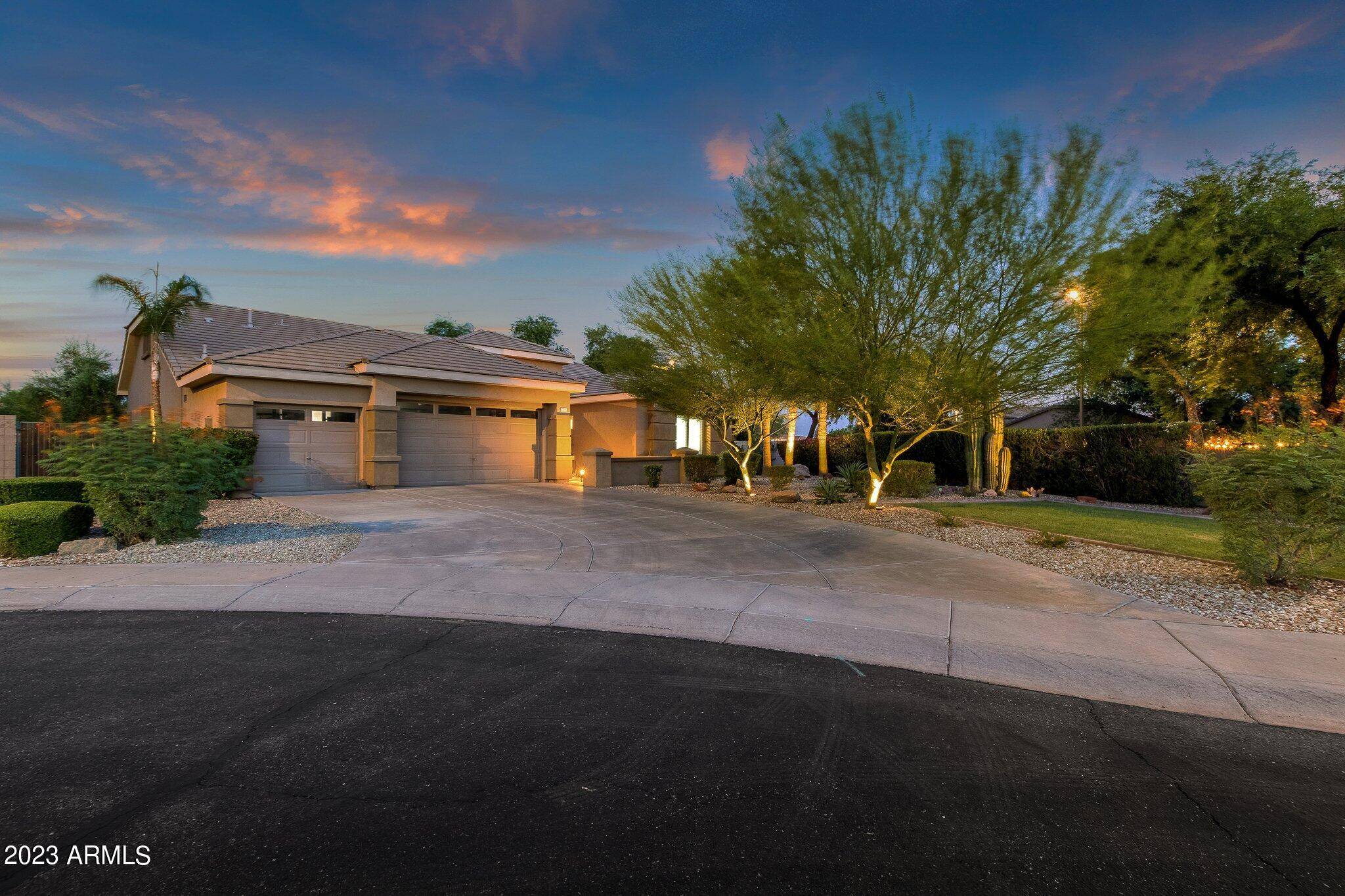$1,060,000
$1,050,000
1.0%For more information regarding the value of a property, please contact us for a free consultation.
5 Beds
3.5 Baths
4,003 SqFt
SOLD DATE : 04/12/2023
Key Details
Sold Price $1,060,000
Property Type Single Family Home
Sub Type Single Family Residence
Listing Status Sold
Purchase Type For Sale
Square Footage 4,003 sqft
Price per Sqft $264
Subdivision Jakes Ranch Amd
MLS Listing ID 6522627
Sold Date 04/12/23
Bedrooms 5
HOA Fees $165/mo
HOA Y/N Yes
Year Built 1999
Annual Tax Amount $4,292
Tax Year 2022
Lot Size 0.367 Acres
Acres 0.37
Property Sub-Type Single Family Residence
Source Arizona Regional Multiple Listing Service (ARMLS)
Property Description
Updated 5 bedroom + den + BASEMENT home in gated community of Jake's Ranch. Lots of privacy- no homes directly behind. This property screams pride of ownership. Larger lot size- over 1/3 of an acre. Stunning curb appeal and situated on a corner lot within a cul de sac. The backyard oasis includes a heated play pool, built-in BBQ, fireplace, a garden, mature landscaping, lots of grass, and pavers throughout. Pool has a newly added Jandy 40,000 BTU gas heater.
The kitchen should be featured in a magazine! It has an oversized quartz kitchen island, stainless steel appliances, 2 pantries, white subway tile backsplash, and added pendant lighting. *VA Assumable Loan* Other updates include- New 2022 roof, epoxy flooring in garage, built in garage cabinets, updated ceiling fans and light fixtures throughout, white shutters, and engineered hardwood flooring.
Location
State AZ
County Maricopa
Community Jakes Ranch Amd
Direction South on Lindsay, West (right) on Canyon Creek Dr. West (right) on Parkview Dr. North (right) on Sierra Ct to home on the right. *MAIN GATED ENTRANCE ON LINDSAY*
Rooms
Other Rooms Great Room, Media Room, Family Room, BonusGame Room
Basement Finished, Full
Master Bedroom Split
Den/Bedroom Plus 7
Separate Den/Office Y
Interior
Interior Features High Speed Internet, Double Vanity, Eat-in Kitchen, Breakfast Bar, 9+ Flat Ceilings, Kitchen Island, Pantry, Full Bth Master Bdrm, Separate Shwr & Tub
Heating Natural Gas
Cooling Central Air, Ceiling Fan(s)
Flooring Carpet
Fireplaces Type Exterior Fireplace
Fireplace Yes
Appliance Gas Cooktop, Electric Cooktop
SPA None
Exterior
Exterior Feature Built-in Barbecue
Parking Features RV Access/Parking, RV Gate, Garage Door Opener, Direct Access, Attch'd Gar Cabinets
Garage Spaces 3.0
Garage Description 3.0
Fence Block
Pool Play Pool, Heated, Private
Community Features Gated, Playground, Biking/Walking Path
Roof Type Tile
Porch Covered Patio(s)
Building
Lot Description Corner Lot, Cul-De-Sac, Gravel/Stone Front, Gravel/Stone Back, Grass Front, Grass Back, Auto Timer H2O Front, Auto Timer H2O Back
Story 1
Builder Name Fulton Homes
Sewer Public Sewer
Water City Water
Structure Type Built-in Barbecue
New Construction No
Schools
Elementary Schools Quartz Hill Elementary
Middle Schools South Valley Jr. High
High Schools Campo Verde High School
School District Gilbert Unified District
Others
HOA Name Jakes Ranch
HOA Fee Include Maintenance Grounds
Senior Community No
Tax ID 304-44-145
Ownership Fee Simple
Acceptable Financing Cash, Conventional, VA Loan
Horse Property N
Listing Terms Cash, Conventional, VA Loan
Financing Conventional
Read Less Info
Want to know what your home might be worth? Contact us for a FREE valuation!

Our team is ready to help you sell your home for the highest possible price ASAP

Copyright 2025 Arizona Regional Multiple Listing Service, Inc. All rights reserved.
Bought with Realty ONE Group
"Molly's job is to find and attract mastery-based agents to the office, protect the culture, and make sure everyone is happy! "






