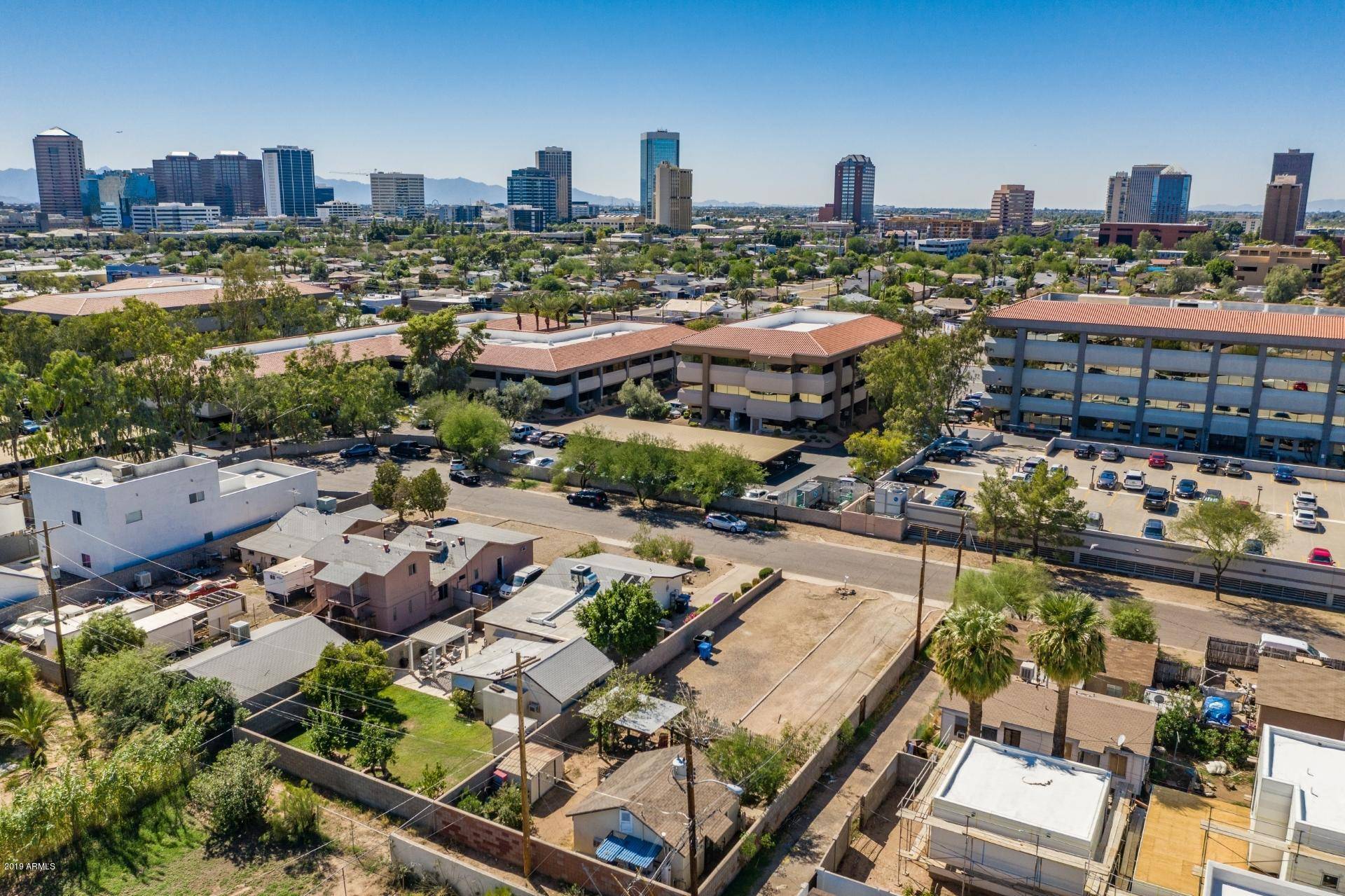$185,000
$199,000
7.0%For more information regarding the value of a property, please contact us for a free consultation.
1 Bed
1 Bath
431 SqFt
SOLD DATE : 01/30/2020
Key Details
Sold Price $185,000
Property Type Single Family Home
Sub Type Single Family - Detached
Listing Status Sold
Purchase Type For Sale
Square Footage 431 sqft
Price per Sqft $429
Subdivision Stacy
MLS Listing ID 5989334
Sold Date 01/30/20
Style Ranch
Bedrooms 1
HOA Y/N No
Year Built 1946
Annual Tax Amount $655
Tax Year 2018
Lot Size 7,244 Sqft
Acres 0.17
Property Sub-Type Single Family - Detached
Source Arizona Regional Multiple Listing Service (ARMLS)
Property Description
Hidden getaway right in the heart of Midtown Phoenix, Great Development opportunity or for someone looking for that private gem to call home while living the city life. With an abundance of parking space this would work great for your R.V or small business needs. Live in this little cottage style house while you build your dream home on this large lot located in an excellent, central midtown neighborhood. Near light rail, downtown, VA/Children's Hospital, Indian Steel Park - lake, dog park, walking trails, picnic and sports areas. Very quiet tucked away on this Cul de sac. Walk to Starbucks, CVS Pharmacy, and Hospital's. Beautiful Tiled floors, tiled shower, granite countertops. Unique and classic small cottage style home that is priced to sell!!
Location
State AZ
County Maricopa
Community Stacy
Direction South on 7th St , East on Fairmount , South on 8th St
Rooms
Other Rooms Family Room
Den/Bedroom Plus 1
Separate Den/Office N
Interior
Interior Features High Speed Internet
Heating Natural Gas
Cooling Evaporative Cooling
Flooring Tile
Fireplaces Number No Fireplace
Fireplaces Type None
Fireplace No
SPA None
Laundry None
Exterior
Fence Block
Pool None
Utilities Available SRP
Amenities Available None
Roof Type Composition
Private Pool No
Building
Story 1
Builder Name Uknown
Sewer Public Sewer
Water City Water
Architectural Style Ranch
New Construction No
Schools
Elementary Schools Longview Elementary School
Middle Schools Osborn Middle School
High Schools North High School
School District Phoenix Union High School District
Others
HOA Fee Include No Fees
Senior Community No
Tax ID 118-05-020
Ownership Fee Simple
Acceptable Financing Cash, Conventional, FHA, VA Loan
Horse Property N
Listing Terms Cash, Conventional, FHA, VA Loan
Financing Cash
Read Less Info
Want to know what your home might be worth? Contact us for a FREE valuation!

Our team is ready to help you sell your home for the highest possible price ASAP

Copyright 2025 Arizona Regional Multiple Listing Service, Inc. All rights reserved.
Bought with My Home Group Real Estate
"Molly's job is to find and attract mastery-based agents to the office, protect the culture, and make sure everyone is happy! "






